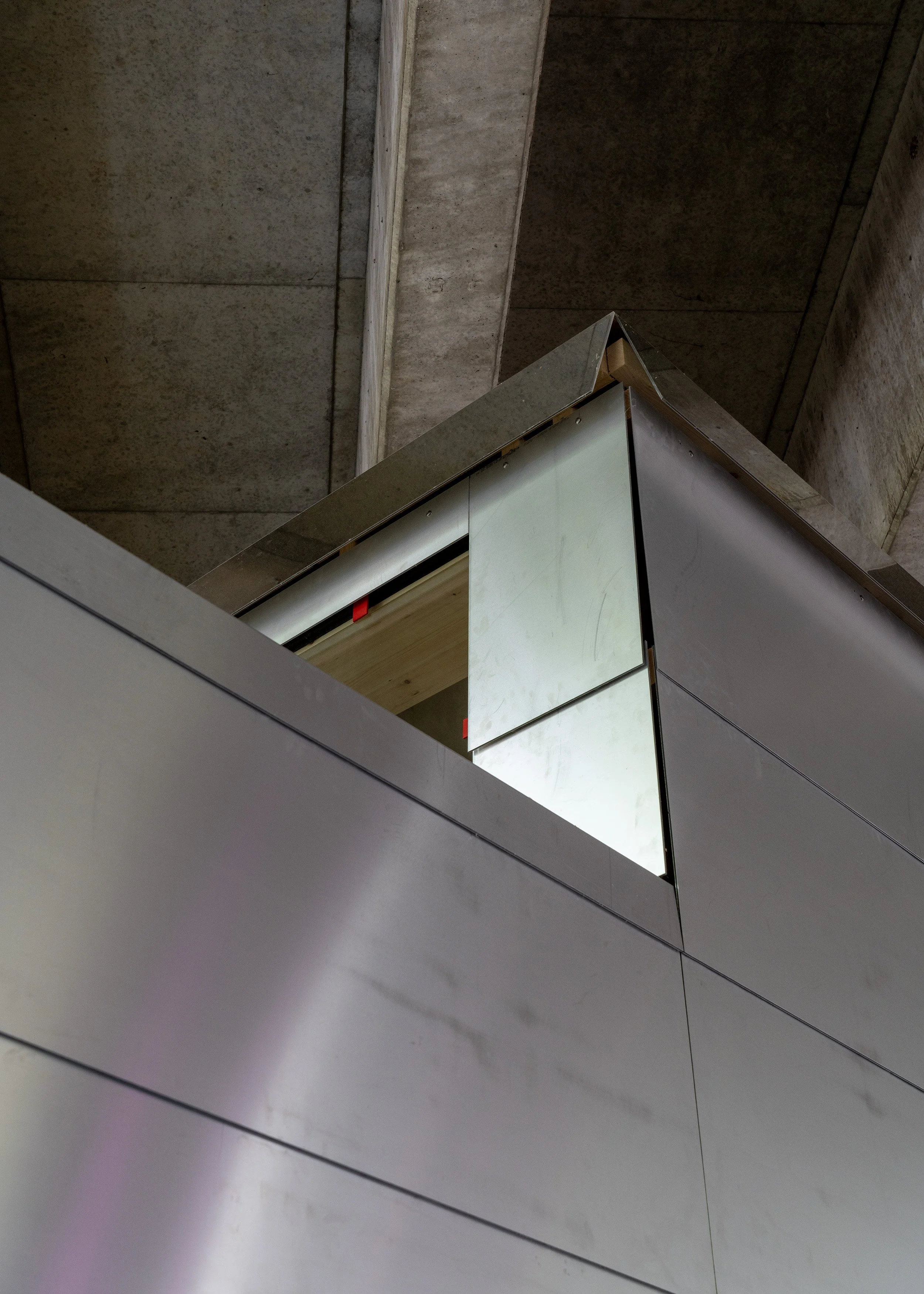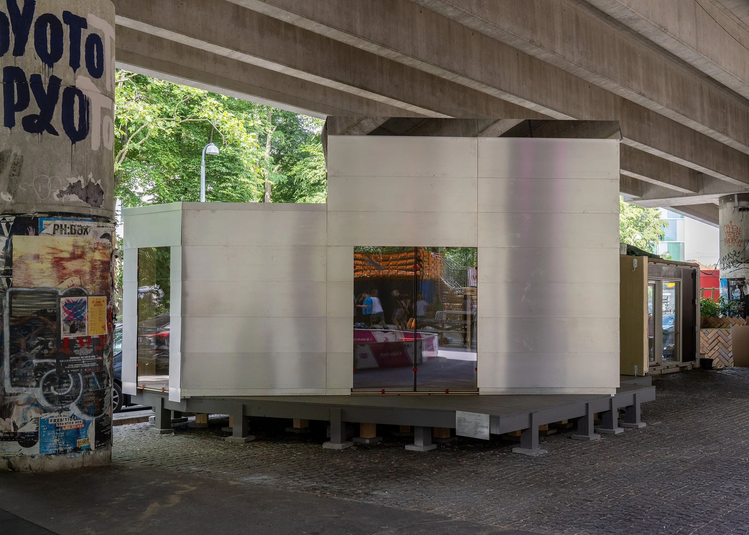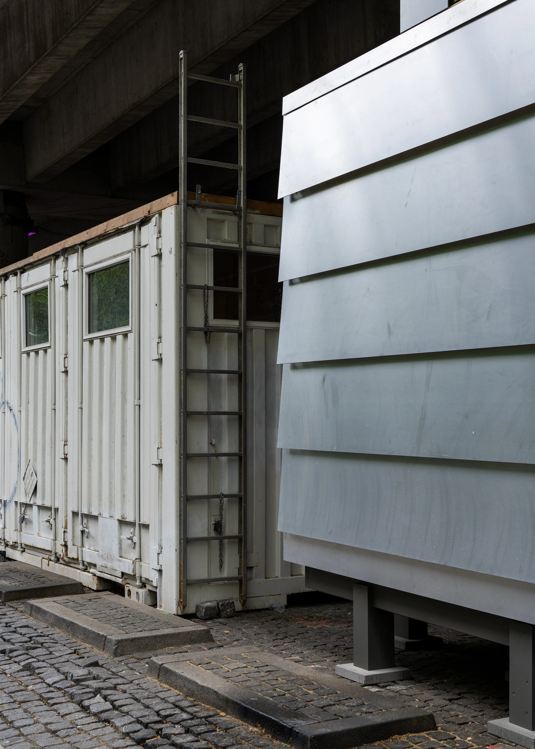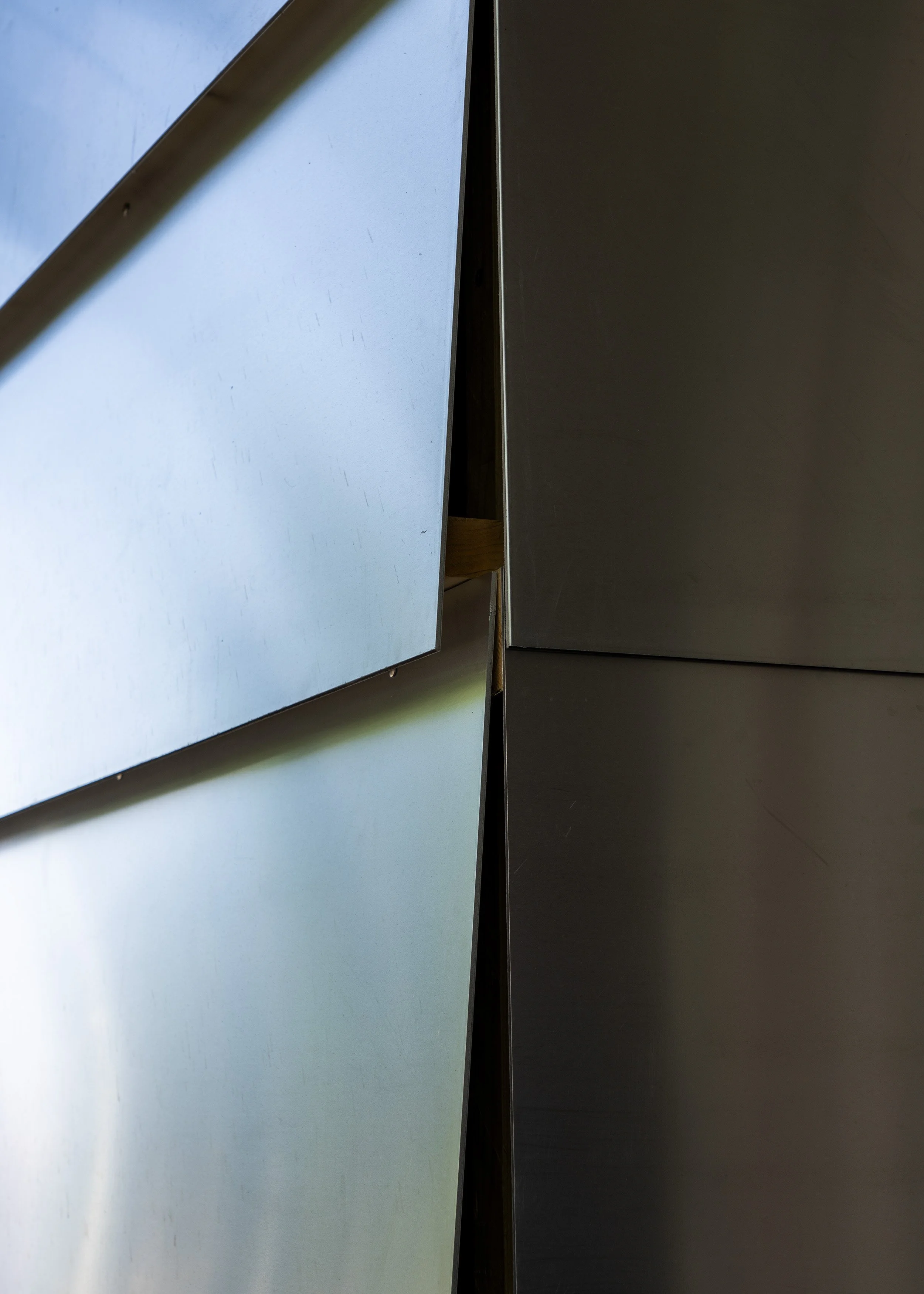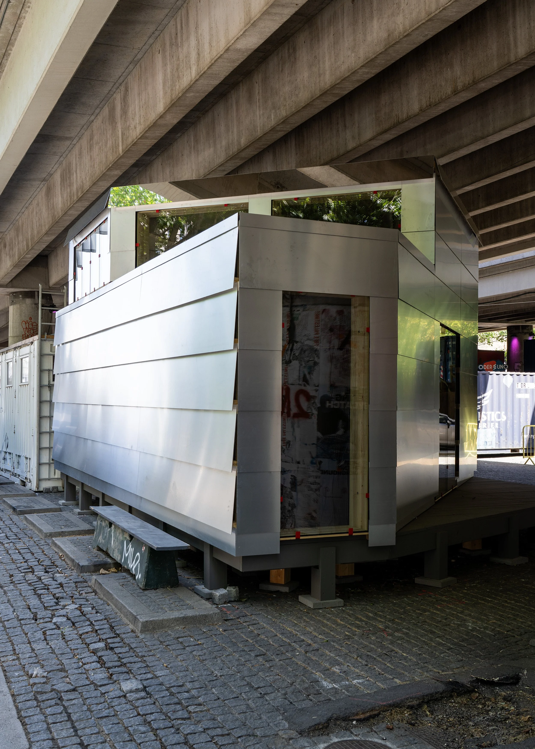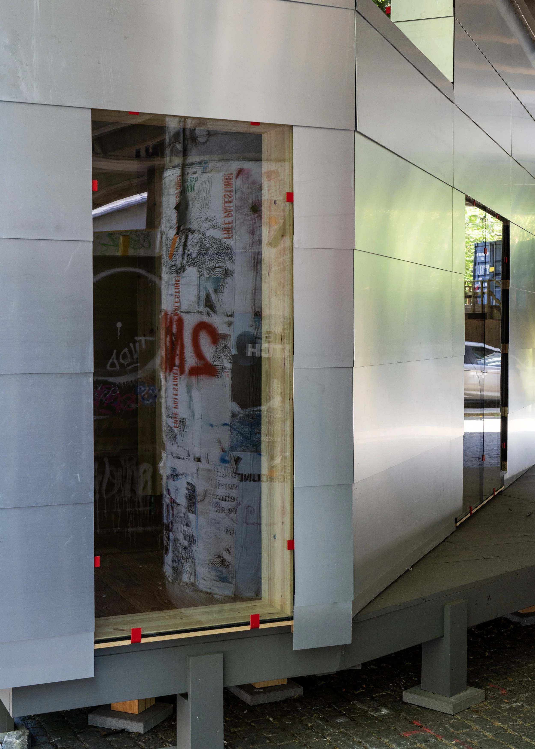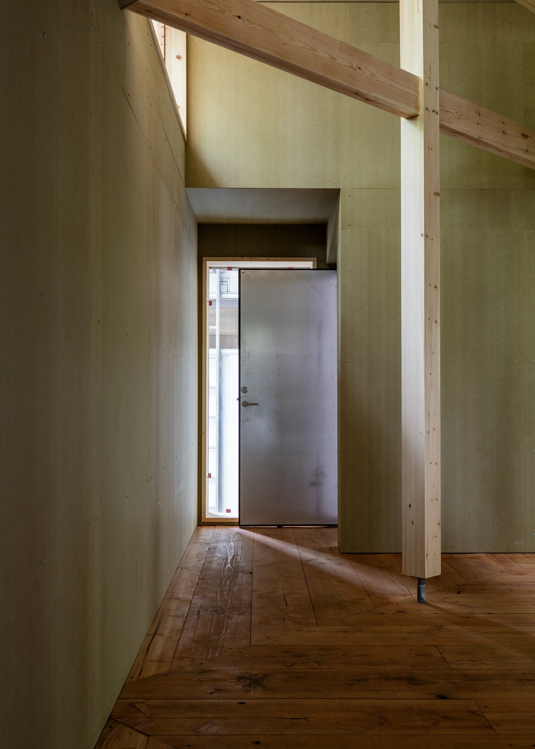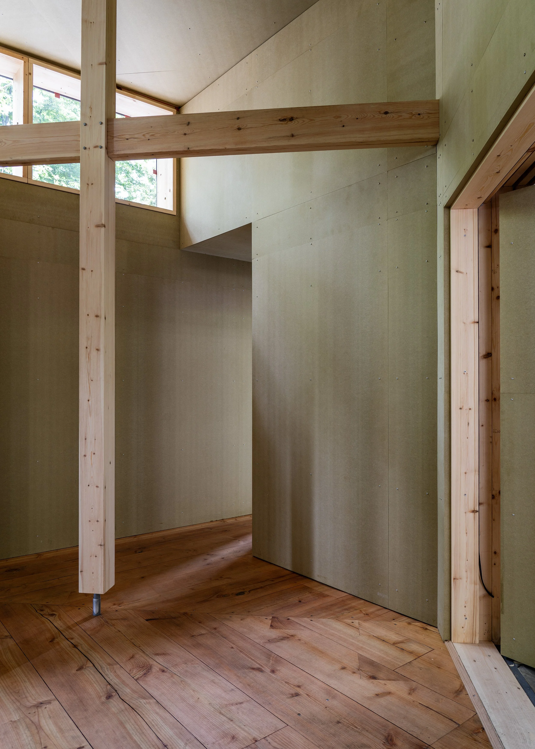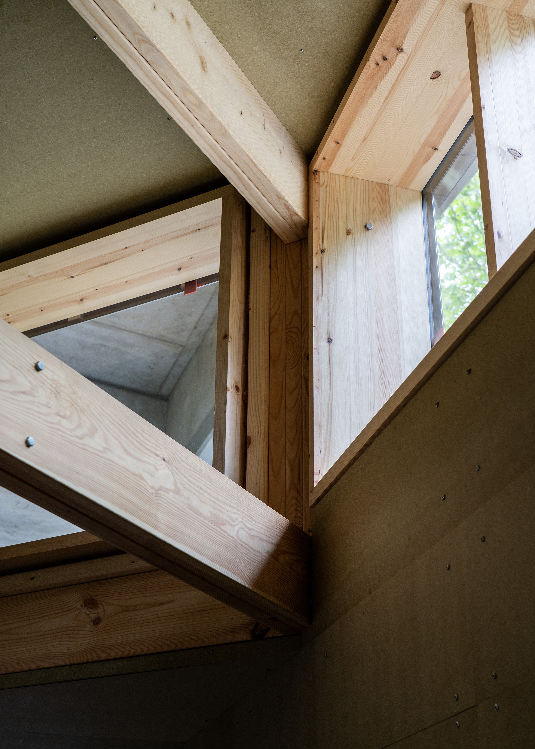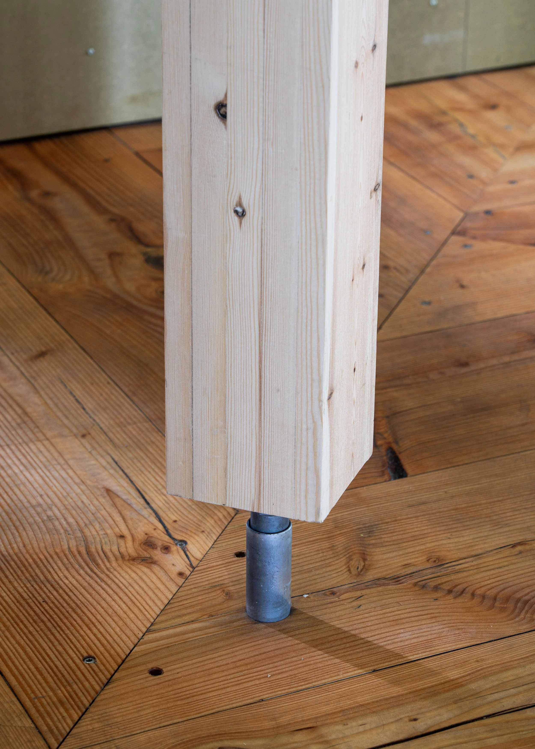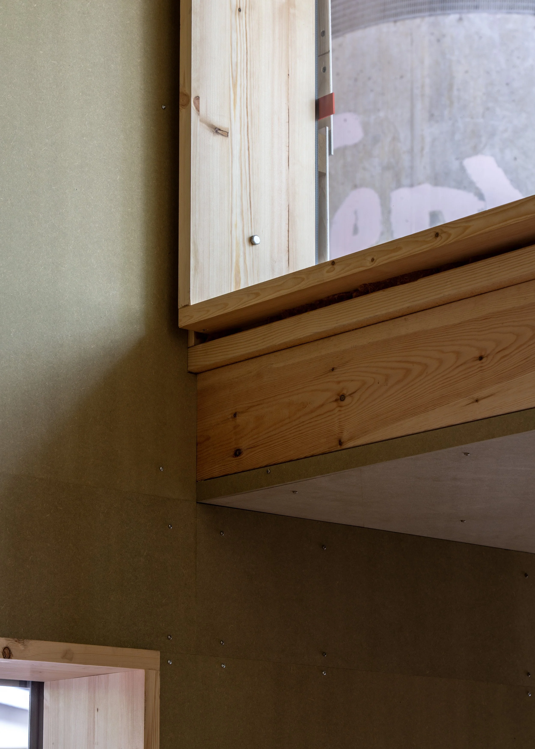Secondhand Daylight
The building Secondhand Daylight is the result of a collaboration between the Master's Program in Art and Architecture and the social organization Urban 13. The project was developed and built by 14 students and explores how temporary architecture can be integrated into complex urban spaces such as the area beneath the Bispeengbuen overpass.
Bispeengbuen is an infrastructural foreign body — a large structure that marks the boundary between neighborhoods and creates its own unique urban space beneath the bridges. A long, sheltered plaza protected from the elements, a non-place with shifting functions, and a space that appears to be in constant development and yet static at the same time.
Secondhand Daylight is a small functional building created through a collaboration between the Master’s Program in Art and Architecture and the social organization Urban 13, which is based under Bispeengbuen. The building is the result of a collective process in which the year’s 14 students have worked together over the past five months to construct it.
Through the disassembly and reuse of elements from a previous 1:1 project, followed by sketching phases and design studies, and finally through construction and detailing, the building has gradually taken shape. Going forward, it will serve as a workspace and exhibition space for a range of evolving creative practices.
The project was designed, planned, and built by students from the Master's Program in Art and Architecture: Ditte Gyldendal Amby, Carl Emil Krogholm Augustesen, Asger Berthelsen, Anton Ljung Bladt, Niclas Brøgger, Andreas Frykberg Wallin, Oliver Timm Bundgaard Gradert, Merete Lind Hansen, Kasper Brix Havemann, Cæcilie Holbech, Elspa Susanna Liengård, Rumle Rosenkrants Aamand Nakel, Signe Hyllested Olesen, Tobias Hansen Rasmussen.
The project was made possible with support from C2 Elements, Riisfort, Zepa, Scanglas, Nviro, Sharing Copenhagen, and the STARK Foundation.




