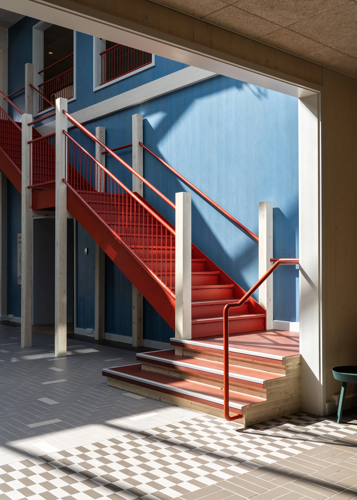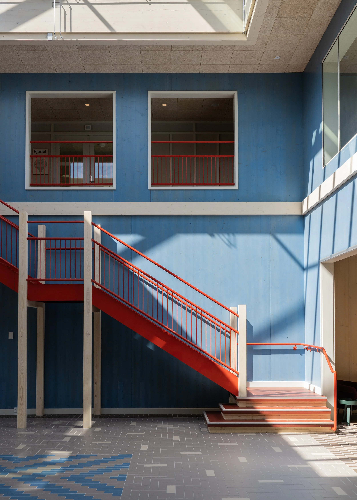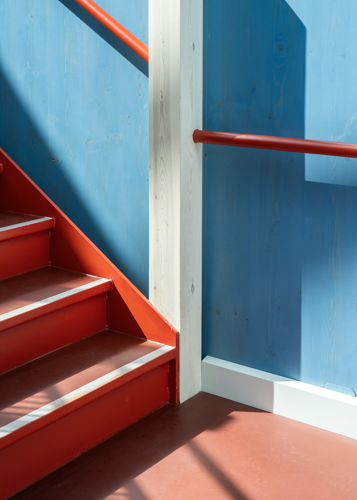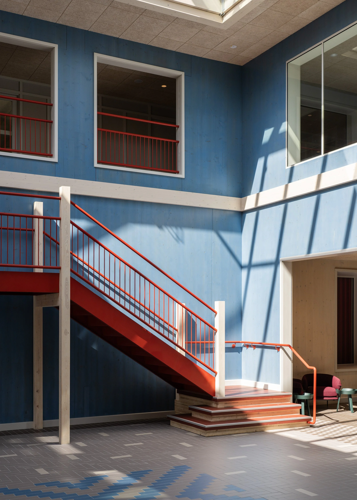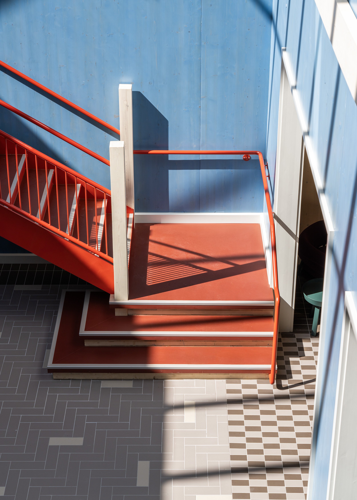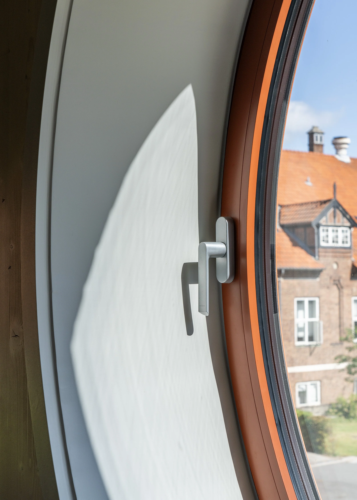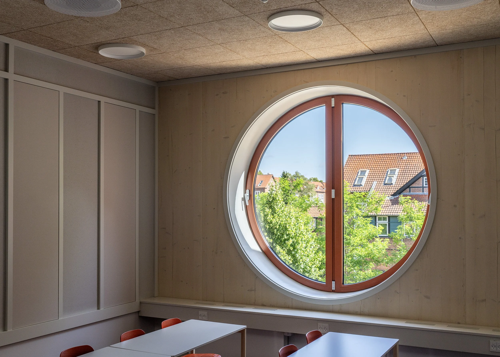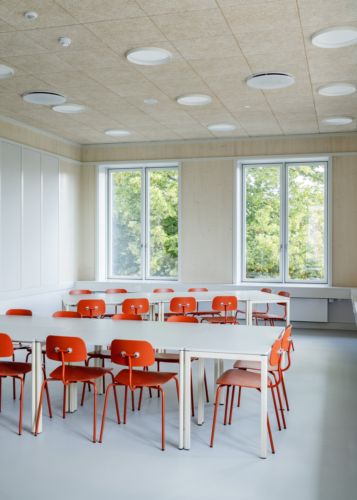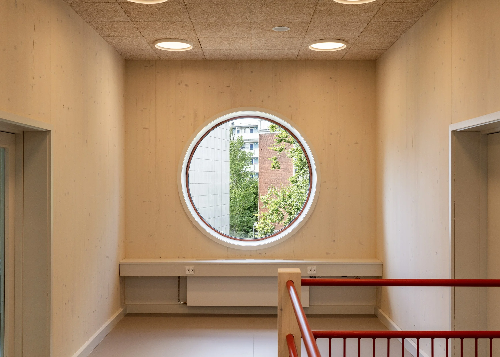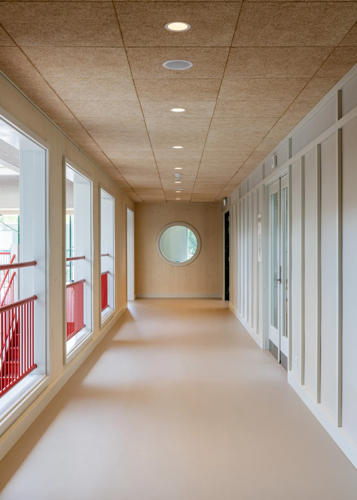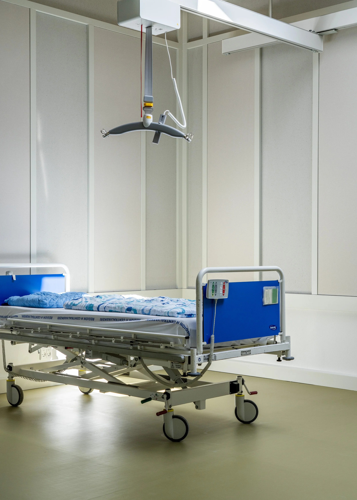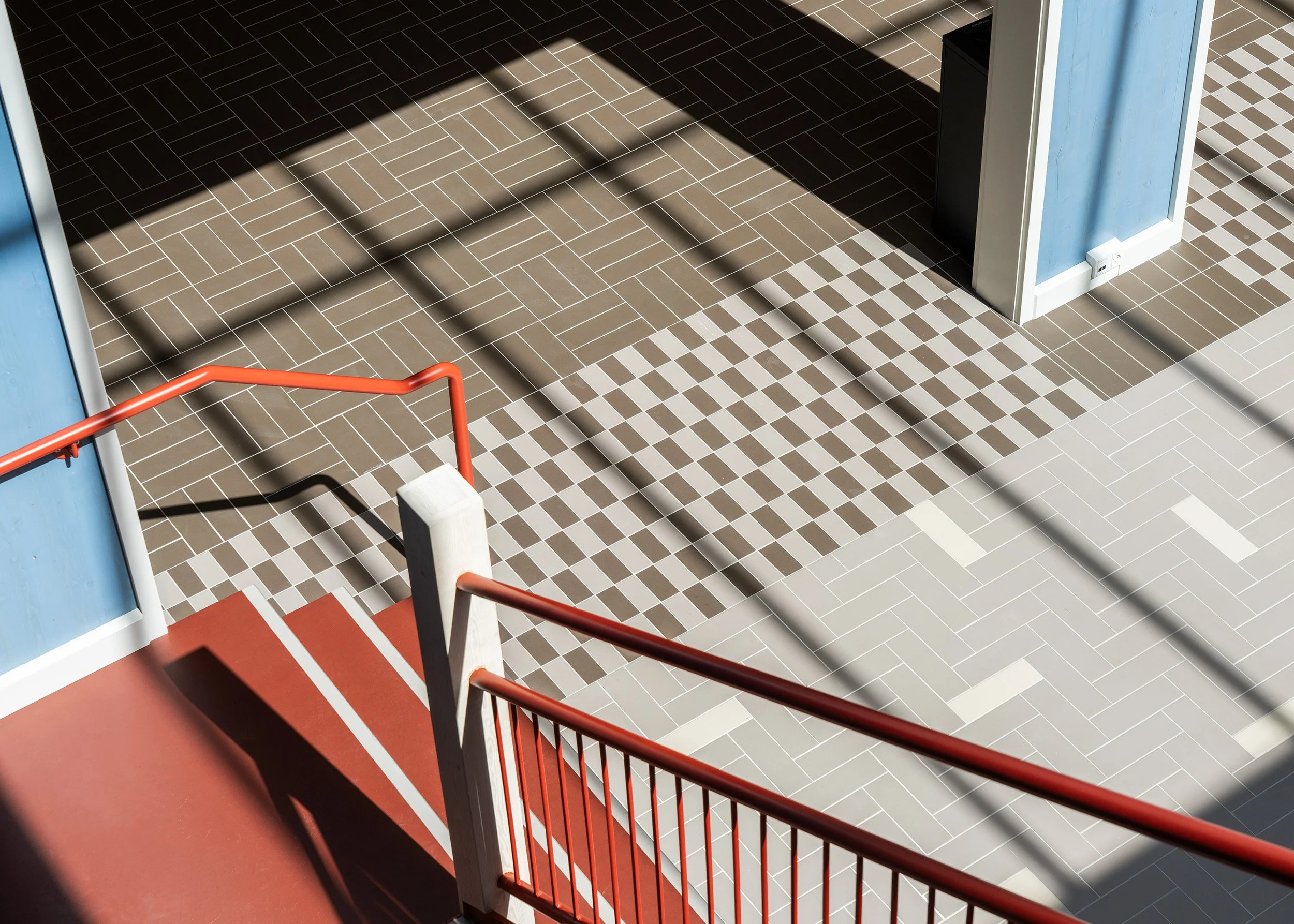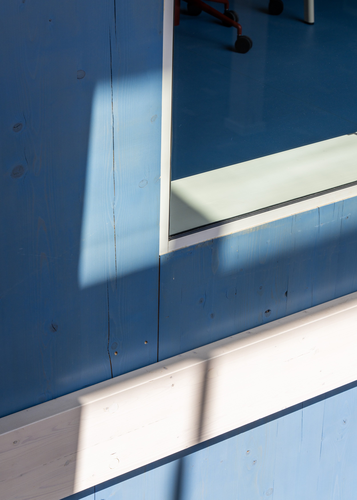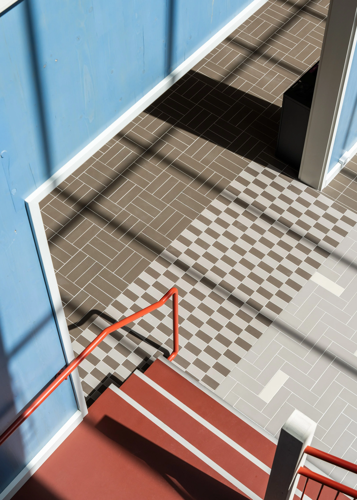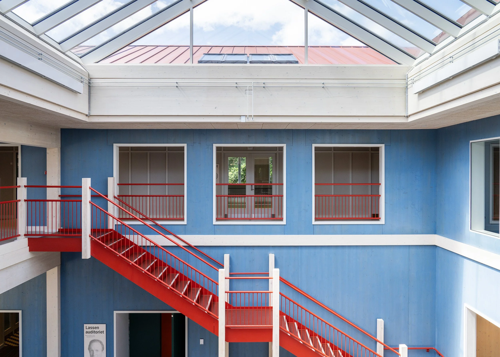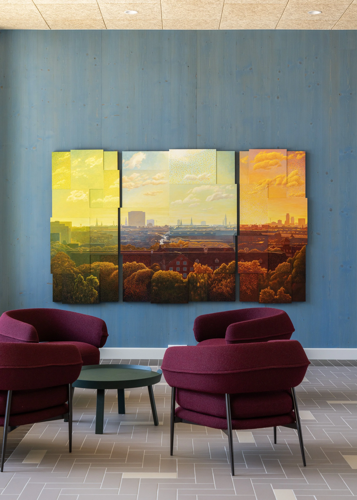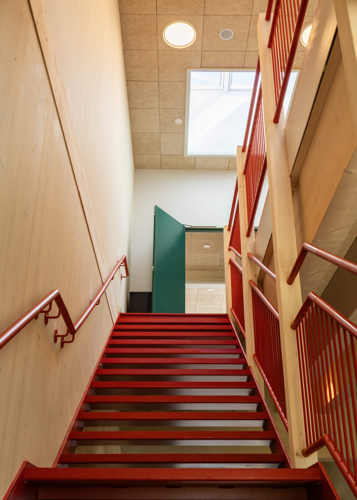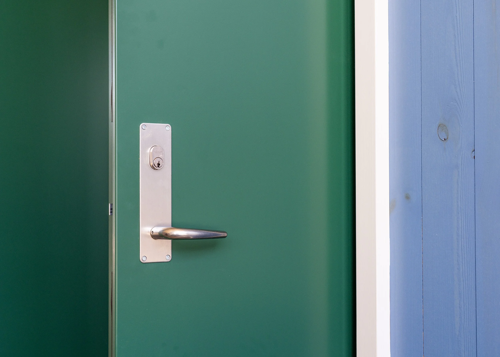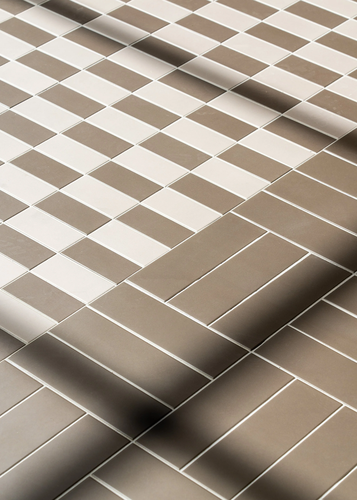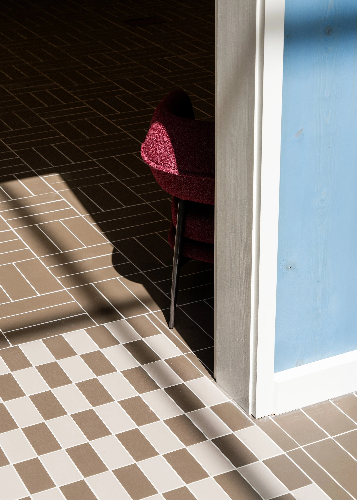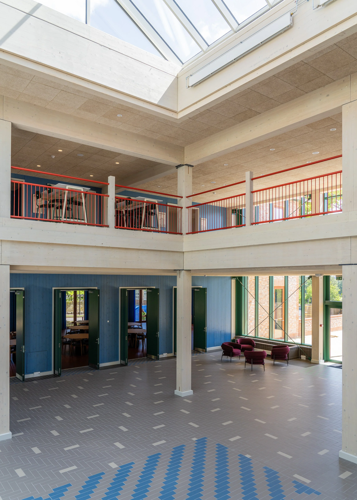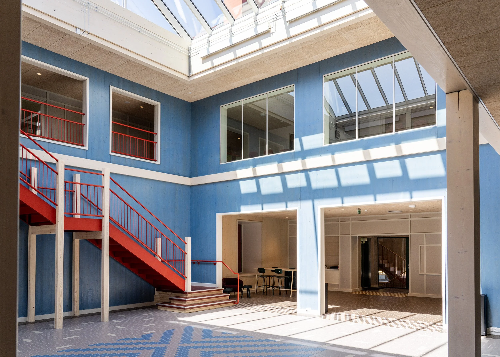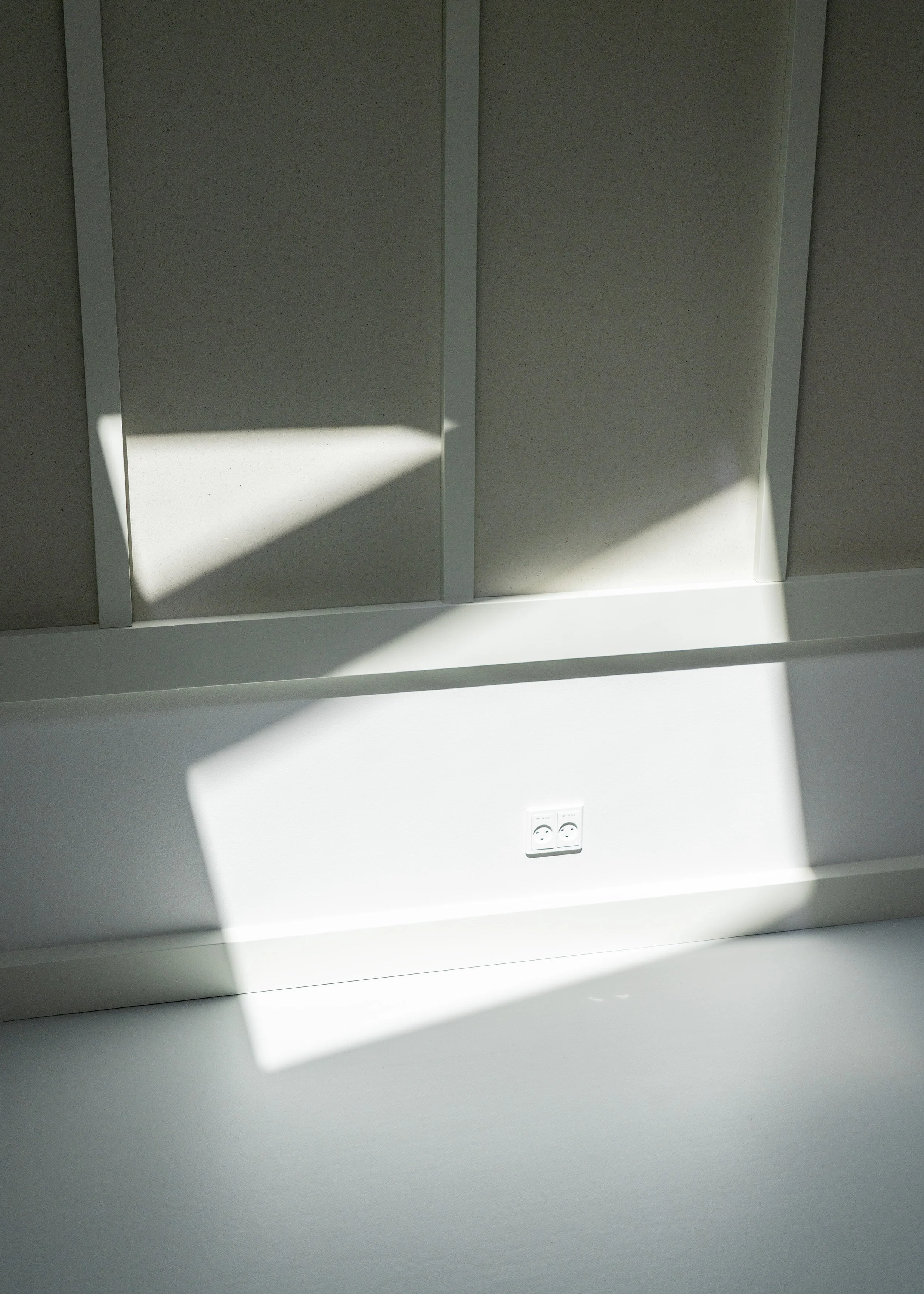Bispebjerg Hospital Fælleshus
Bispebjerg Hospital Fælleshus is a model example of how modern healthcare architecture can merge sustainability, circular economy principles, and healing environments. The building fosters a vibrant educational setting while respecting both historical context and natural surroundings—setting ambitious new standards for carbon reduction and long-term adaptability.
The facade is made from bricks salvaged from a demolished cemetery wall near Bispebjerg Cemetery. These bricks originate from the same brickworks as the hospital’s historic buildings, ensuring visual harmony and promoting reuse of local materials. The building’s structural frame is made of CLT, which significantly reduces its carbon footprint compared to traditional concrete or steel construction. The reused bricks are laid with lime mortar rather than cement, enhancing the building’s recyclability and reducing carbon emissions during construction.
The project participates in a voluntary sustainability class aiming for a maximum of 8 kg CO₂/m², well below the Danish building code requirement of 12 kg. This is projected to save approximately 500 tons of CO₂ compared to similar concrete constructions. Innovative green solutions are used throughout, such as the Peikko DELTABEAM® Green, made of 90% recycled steel, which minimizes the need for concrete in floor structures and key load-bearing elements.
The Fælleshus is integrated with the hospital’s historically restored “healing gardens,” redesigned for biodiversity, year-round plant life, accessible pathways (including for bedbound patients), and climate adaptations such as rainwater management. A south-facing terrace connected to the atrium café links indoor and outdoor spaces, enhancing comfort and well-being visually and functionally.
The building features a double-height atrium, auditoriums, 12 teaching rooms, and a communal café area accommodating over 300 people. Interior design elements—warm wood details and custom color schemes by artist Malene Bach—create a human-centered and inspiring learning environment. The Fælleshus is designed for long-term flexibility, accommodating evolving educational and collaborative needs.
Beyond the reused bricks, the project incorporates recycled curbstones and repurposed door handles and lock boxes from existing buildings. Sustainability extends to hospital operations, such as in the kitchen, where eco-label initiatives, organic ingredients, and strong efforts in recycling and energy conservation are emphasized. The surrounding gardens are enhanced with new trees, flowering species, and biodiversity-supporting habitats that promote health and well-being.
